Tuesday, September 16, 2014
 You may be thinking, "I wonder what kind of siding options there are with the Hybrid Building System?". We could almost write a song...oh there's board & batten, shiplap, goodstyle, cedar shakes, cement board and more. In blue, black, green and grey, red, yellow and Chambord! Real wood, composite & fibreboard! Tenuous rhyming perhaps but as you see (and luckily not hear) there's a lot of choice.
You may be thinking, "I wonder what kind of siding options there are with the Hybrid Building System?". We could almost write a song...oh there's board & batten, shiplap, goodstyle, cedar shakes, cement board and more. In blue, black, green and grey, red, yellow and Chambord! Real wood, composite & fibreboard! Tenuous rhyming perhaps but as you see (and luckily not hear) there's a lot of choice.
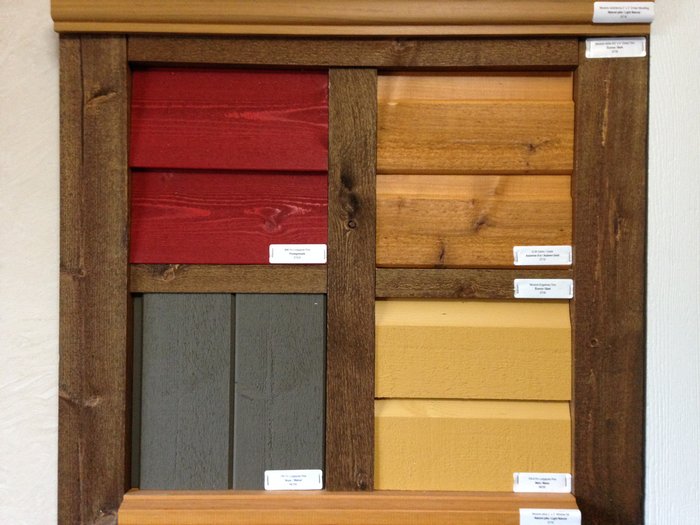
Posted at 01:58 PM
Thursday, September 11, 2014
 I was just going through some recent build photos and realized I hadn't shared this one! a 1,888 sq. ft. cottage near Bancroft, ON. Great colour combination of siding and windows. Hybrid is so versatile.
I was just going through some recent build photos and realized I hadn't shared this one! a 1,888 sq. ft. cottage near Bancroft, ON. Great colour combination of siding and windows. Hybrid is so versatile.
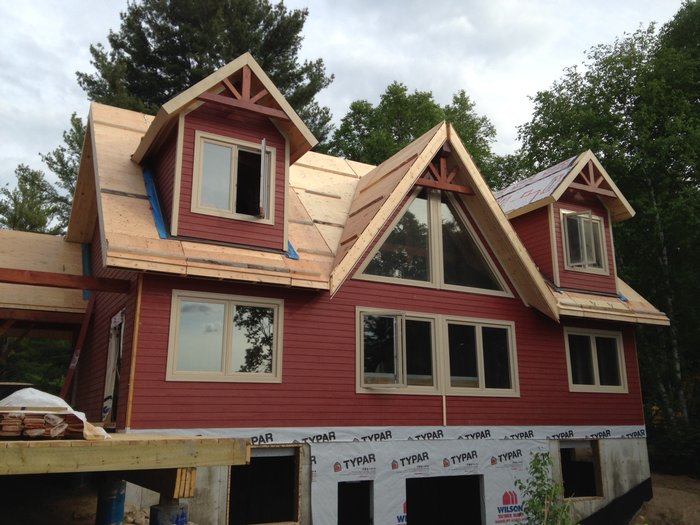
Posted at 02:54 PM
Thursday, September 4, 2014
 The crew were just north of Kingston last week - I guess you could say it was a team building exercise - building this great cottage for super clients that is.
The crew were just north of Kingston last week - I guess you could say it was a team building exercise - building this great cottage for super clients that is.
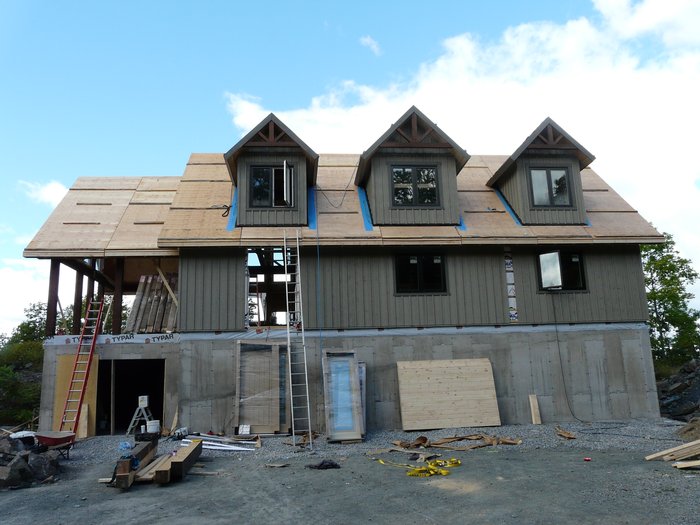
Posted at 04:05 PM
Thursday, September 4, 2014

 We've got new photos on our website www.hybridbuildingsystem.com along with our twitter feed AND new project photos in Houzz (Legendary Group).
We've got new photos on our website www.hybridbuildingsystem.com along with our twitter feed AND new project photos in Houzz (Legendary Group).
If there's anything you would like to see us post on Facebook, Twitter or feature on our website just let us know!
Posted at 08:32 AM
Wednesday, September 3, 2014
 We're often asked, "Why Hybrid over a Timber Frame home?" Timber frame homes actually require 2 structures to be built - the timber frame & a conventional home around it. Hybrid Building System integrates the interior structure WITH prefabricated wall & roof panels. No redundant timbers here - they're all are structural. This means better cost efficiencies AND a beautiful home with exposed timbers
We're often asked, "Why Hybrid over a Timber Frame home?" Timber frame homes actually require 2 structures to be built - the timber frame & a conventional home around it. Hybrid Building System integrates the interior structure WITH prefabricated wall & roof panels. No redundant timbers here - they're all are structural. This means better cost efficiencies AND a beautiful home with exposed timbers
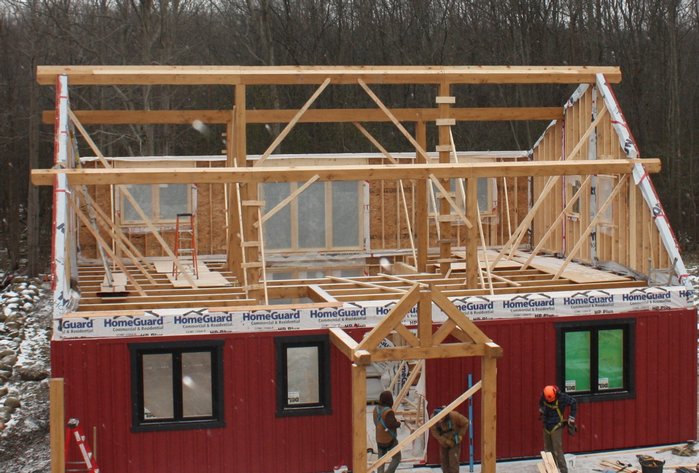
Posted at 01:51 PM
Tuesday, September 2, 2014
 Hybrid Building System is also a terrific construction method for barns (as shown here) and garages. Something to think about given the season will change in a bit. Visit our website - www.hybridbuildingsystem.com - for more ideas.
Hybrid Building System is also a terrific construction method for barns (as shown here) and garages. Something to think about given the season will change in a bit. Visit our website - www.hybridbuildingsystem.com - for more ideas.
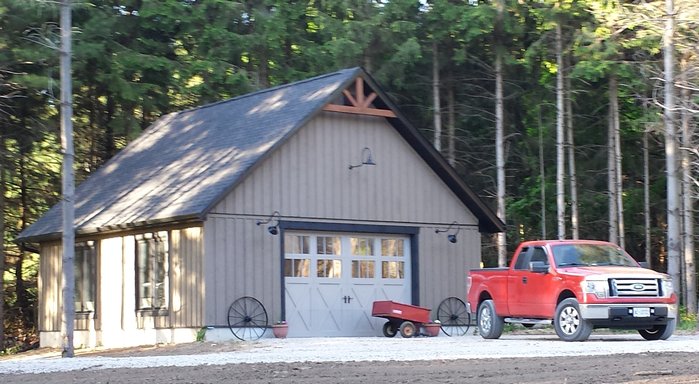
Posted at 02:23 PM
Thursday, August 28, 2014
 Now, you may be wondering, "How the heck do I finish the interior of my Hybrid home?". One of our clients finished the walls of their dining room & kitchen with thin sliced stone. It's a unique & fab look. There are so many possibilities when your home, cottage or chalet has been built with the Hybrid Building System. Visit our website www.hybridbuildingsystem.com for more info or give us a call.
Now, you may be wondering, "How the heck do I finish the interior of my Hybrid home?". One of our clients finished the walls of their dining room & kitchen with thin sliced stone. It's a unique & fab look. There are so many possibilities when your home, cottage or chalet has been built with the Hybrid Building System. Visit our website www.hybridbuildingsystem.com for more info or give us a call.
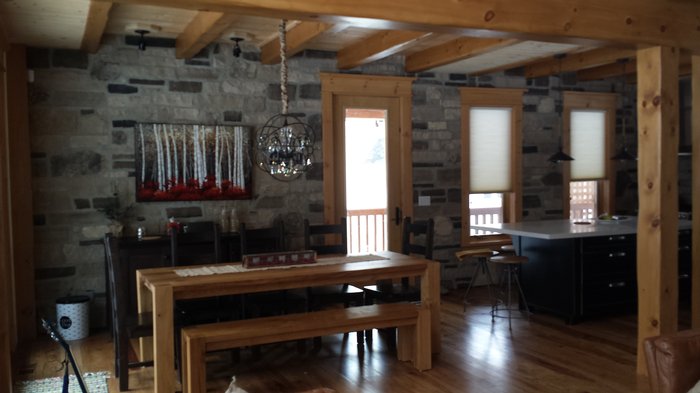
Posted at 09:20 AM
Wednesday, August 27, 2014
 It's always nice to see photos of the "finished" product. Here's one of a custom Hybrid we built last year - modern & country combined.
It's always nice to see photos of the "finished" product. Here's one of a custom Hybrid we built last year - modern & country combined.
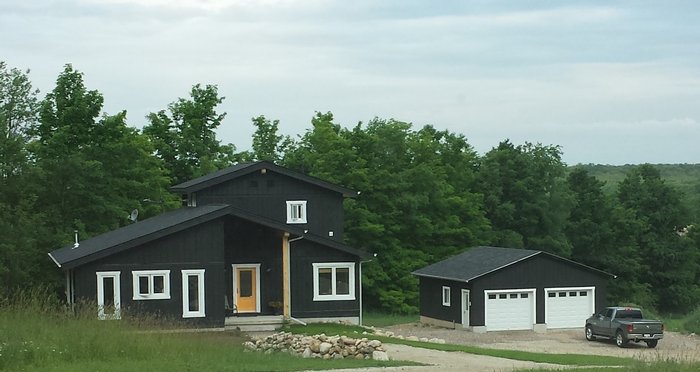
Posted at 01:20 PM
Tuesday, August 26, 2014
 And even more progress! This is at the end of Friday - finishing is now going on!
And even more progress! This is at the end of Friday - finishing is now going on!
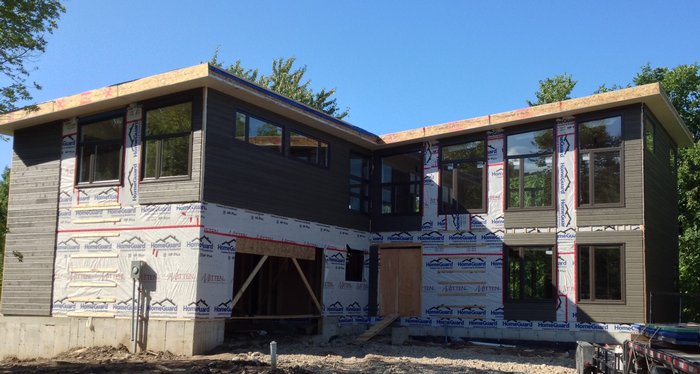
Posted at 02:41 PM
Friday, August 22, 2014
 Work progressed quite nicely on the build site yesterday!
Work progressed quite nicely on the build site yesterday!
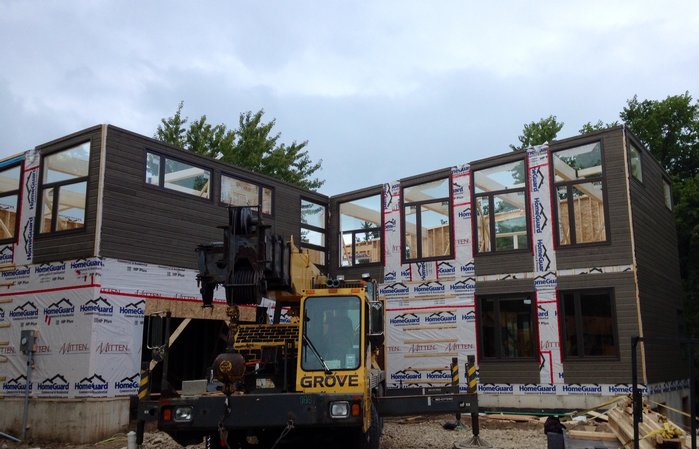
Posted at 04:20 PM